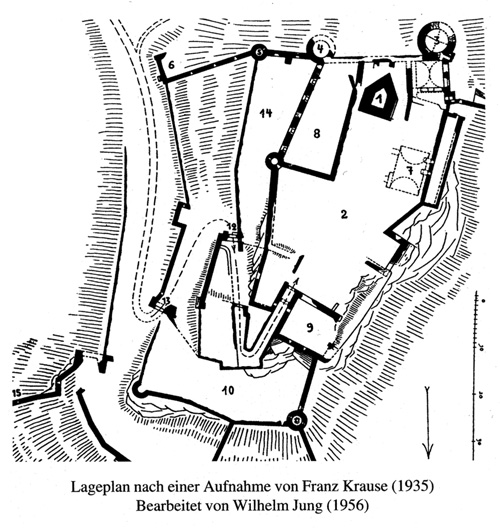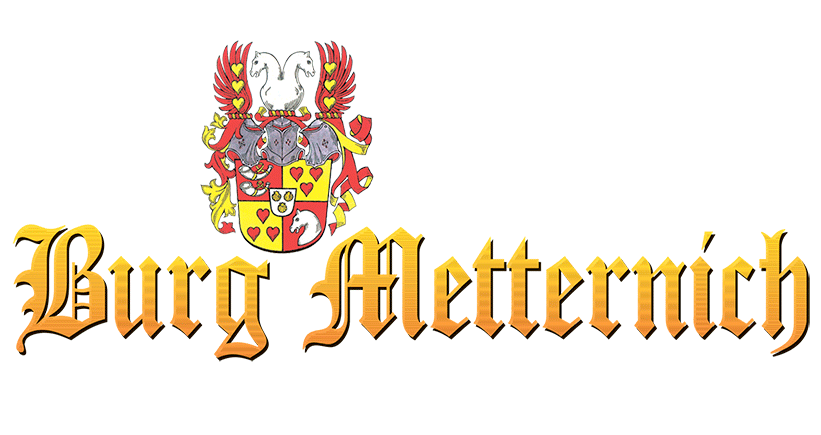Metternich Castle
Panoramaterrasse Fürst Metternich
Über dem reizvollen Moselörtchen Beilstein steht, umgeben von Rebenhängen, die Burg Metternich. Allein die große Burgterrasse ist schon einen Besuch wert. Sie erleben einen traumhaft schönen Panoramablick ins Moseltal. Hier servieren wir Ihnen Eis, Kaffee, eine Auswahl an Kuchen, sowie deftige Speisen und erlesene Moselweine.
Entrance to the castle complex is free for our hotel guests!
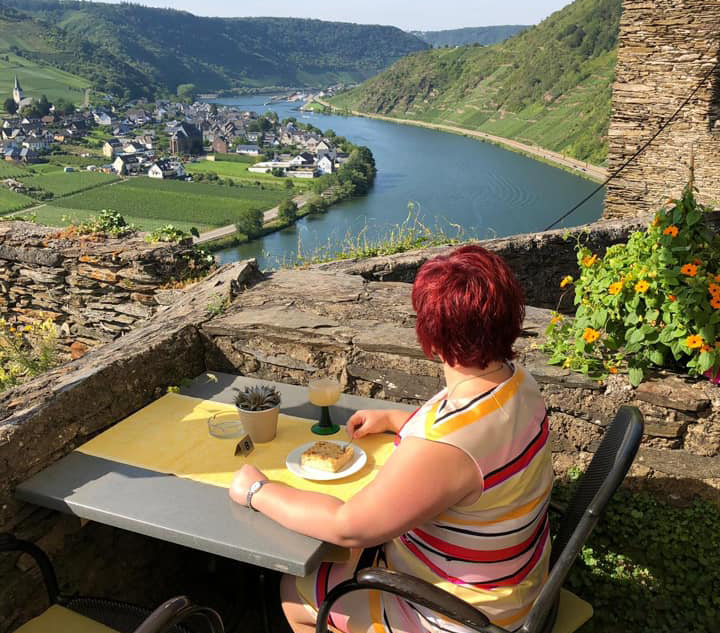
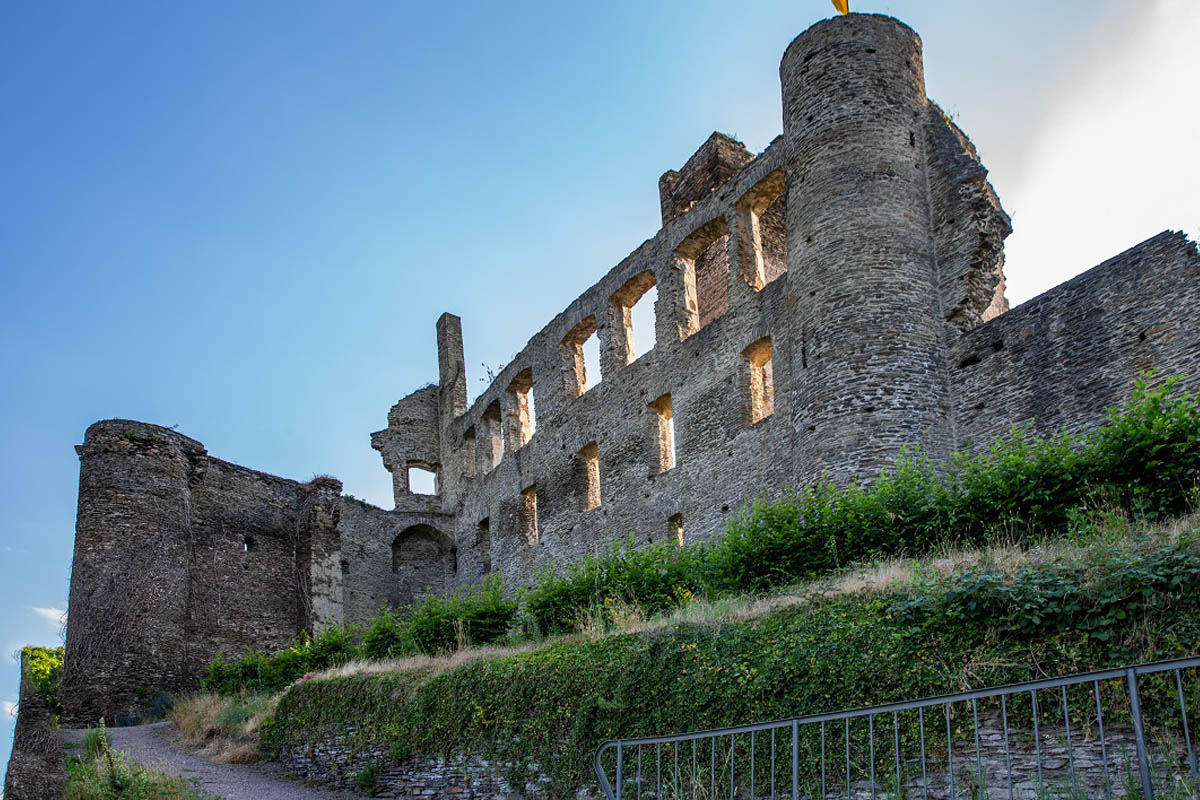
60 Jahre im Familienbesitz
Bereits 60 Jahre im Familienbesitz und ein sehr beliebtes Ausflugsziel ist die Burg Metternich. Mit viel Liebe restauriert und instand gehalten, beherbergt sie die weitläufige, teilweise überdachte, Panorama-Terrasse Fürst Metternich mit grandiosen Ausblicken ins Moseltal.
Mit allen Sinnen genießen – hier ist es möglich.
Fantastic views
Von unserem Hotel aus bieten wir Ihnen einen direkten Zugang zur hauseigenen Burg Metternich.
Um den Ton im Video zu hören, bitte im Video auf „Lautsprecher“ klicken.
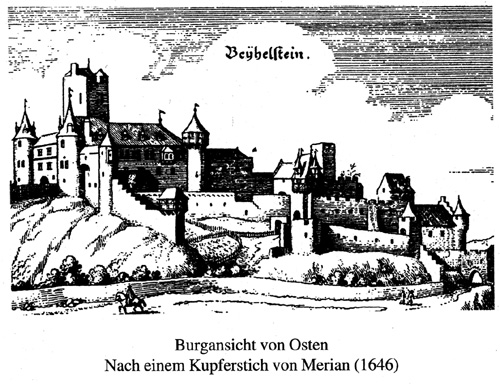
HISTORY & DESCRIPTION
As early as 1268, the Lords of Braunshorn, who came from the Hunsrück low mountain range, were the verified owners of the castle as fief bearers of the Cologne Archdiocese. The core of the castle appears to be even older though. After the line died out, the daughter Lisa von Braunshorn transferred the castle along with its dominion to her husband Kuno von Winnenburg.
In 1371 it was transferred to the Electorate of the Palatinate. After the Winnenburg family died out in 1637, the lords of Metternich gained possession, having been endowed with the castle in settlement of a quarrel with the Electorate of Trier in 1652. The Metternichs did not enjoy their property for long though, as this “beautiful, noble castle” was destroyed by the French under Count Montalt on 2 February, 1689.
Directly in front of the keep to the south is a portal building with two round flanking towers (3), which probably date from the 14th century.
